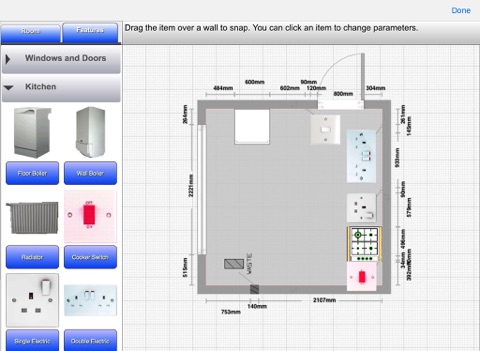
ArtiCAD Room Planner Lite app for iPhone and iPad
Developer: Articad Ltd
First release : 04 Mar 2016
App size: 5.47 Mb
ArtiCAD Room Planner allows you to create a dimensioned room plan which conveys important information about obstructions in the room such as (among others) light switches, soil pipes, waste points and utility points such as gas and electric supply.
When your design is finished, the app can produce an image of the design and if desired, an import file (.mrp) that will allow you to use the full power of the Articad desktop application to complete the design in full glory, and produce beautifully realistic renderings and panoramic 360s to share with others.
The app can connect to your DropBox account for convenient transfer of the image and import file from iPad to desktop, or you can email it to an email recipient directly.



